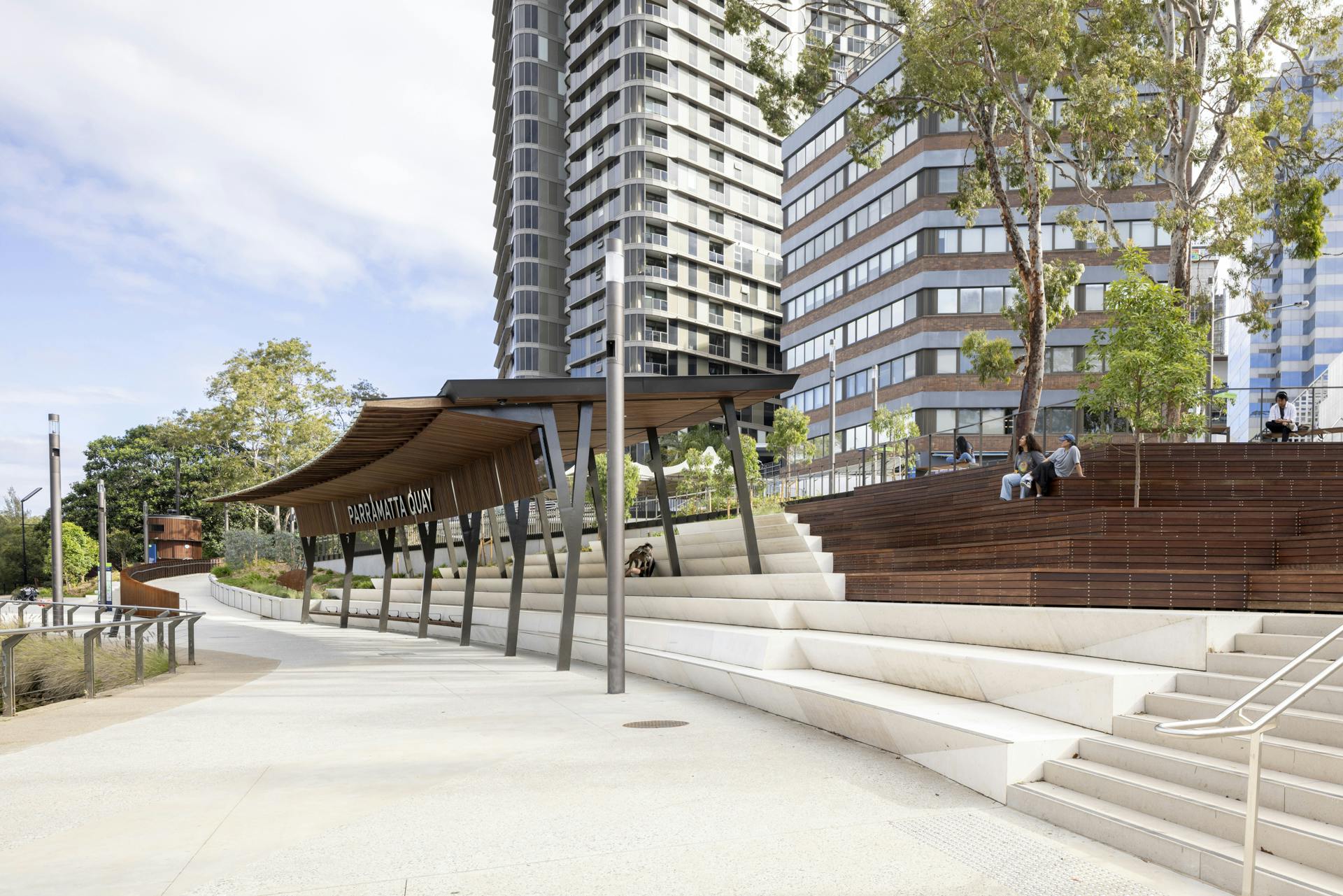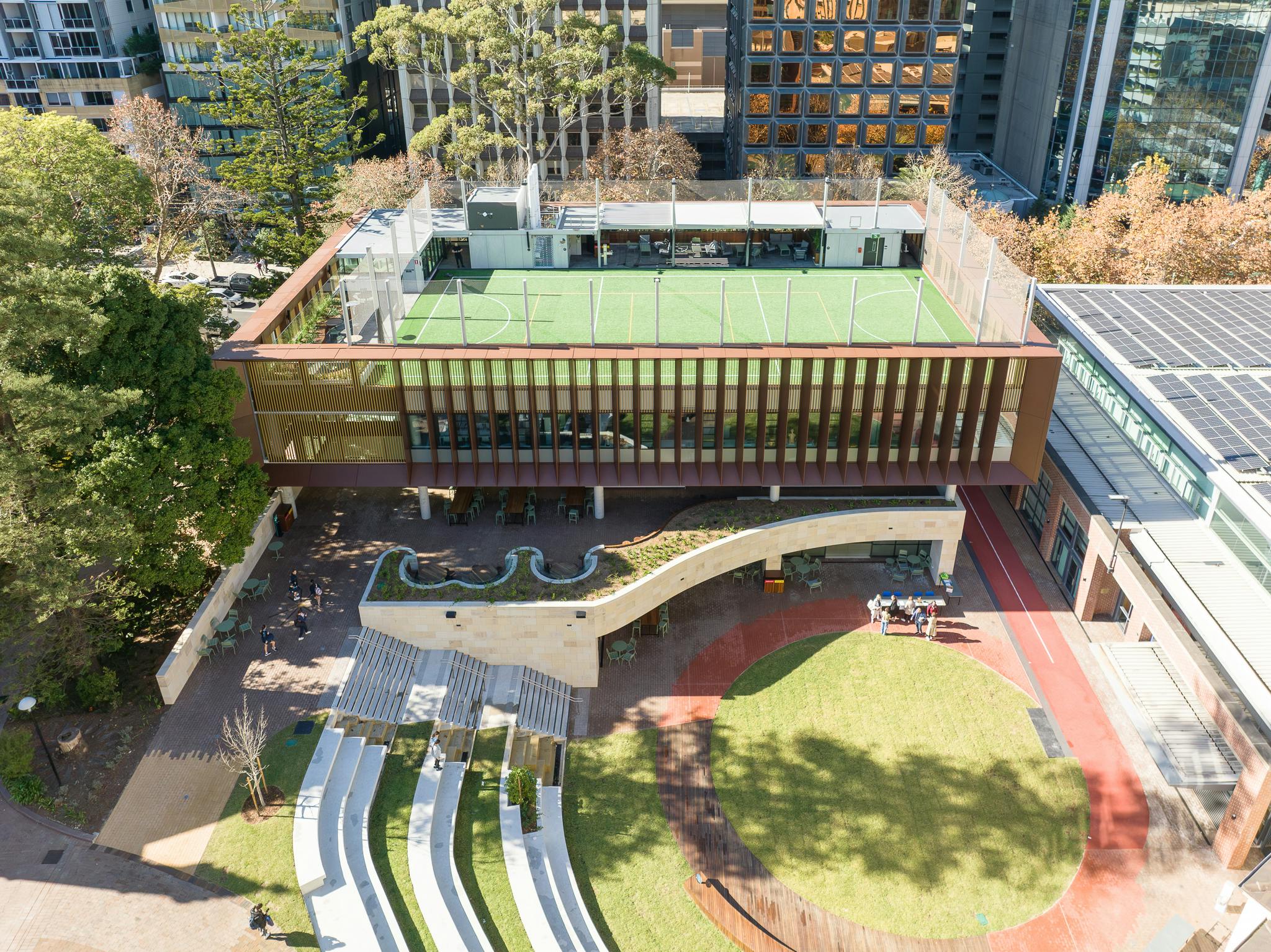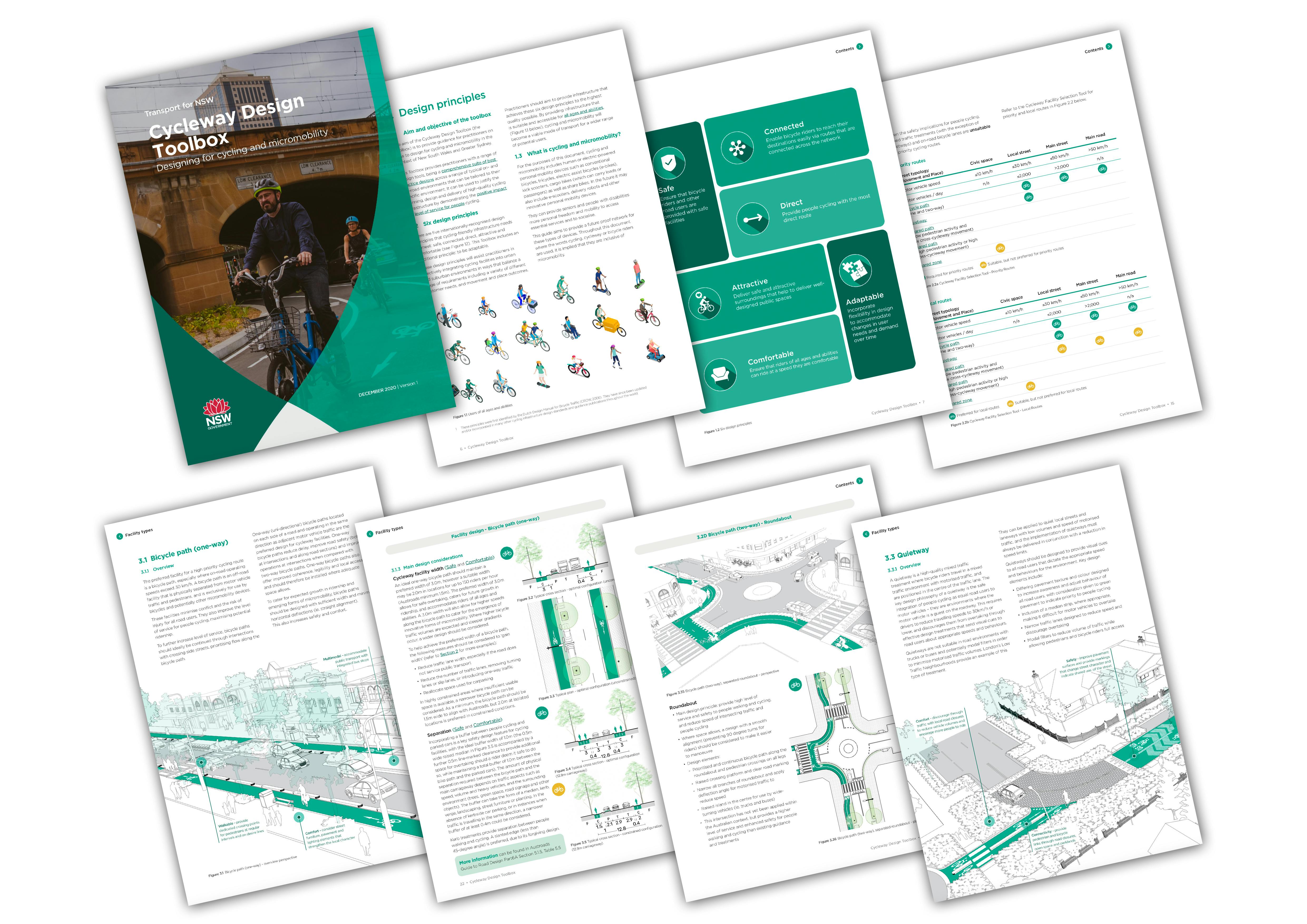Cook and Phillip Park
City of Sydney
Sydney
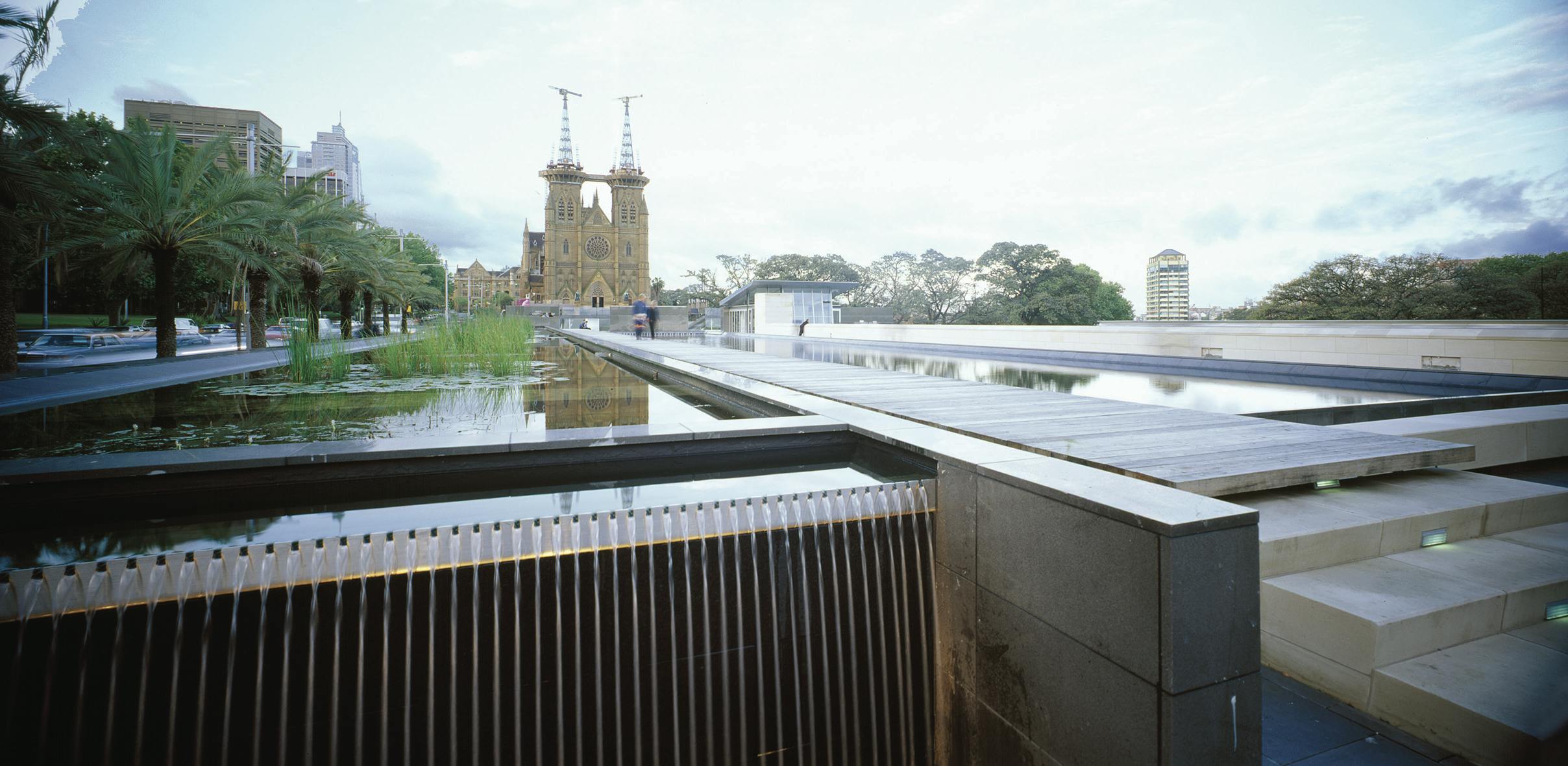
The water terrace acts as the roof to the indoor swimming pool below. It functions as a reflection of the use below and reflects the historic buildings at either end.

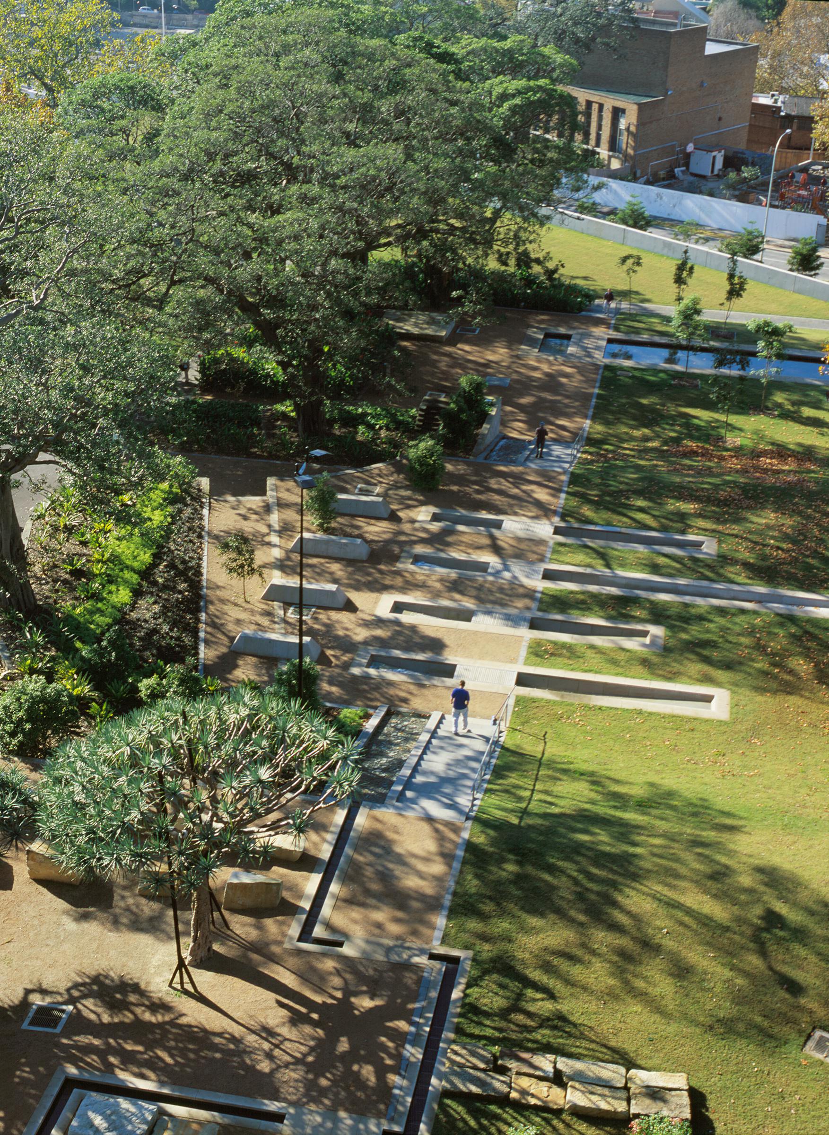
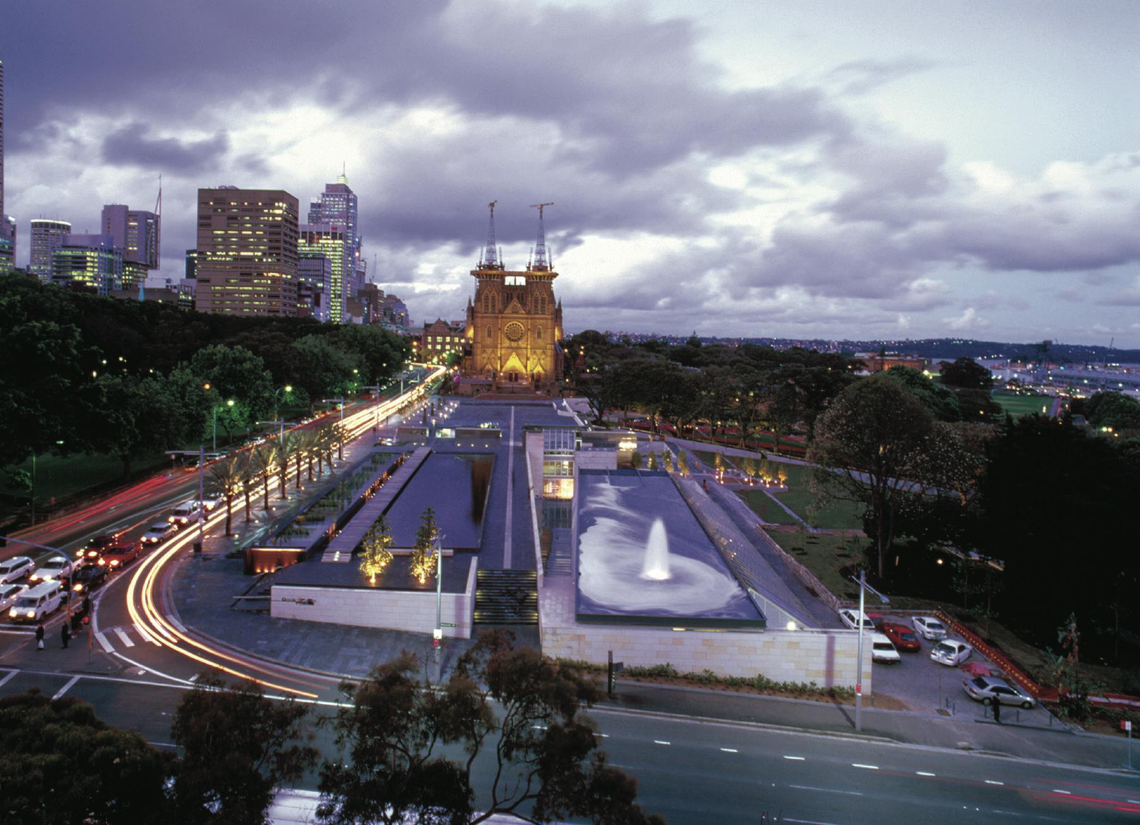
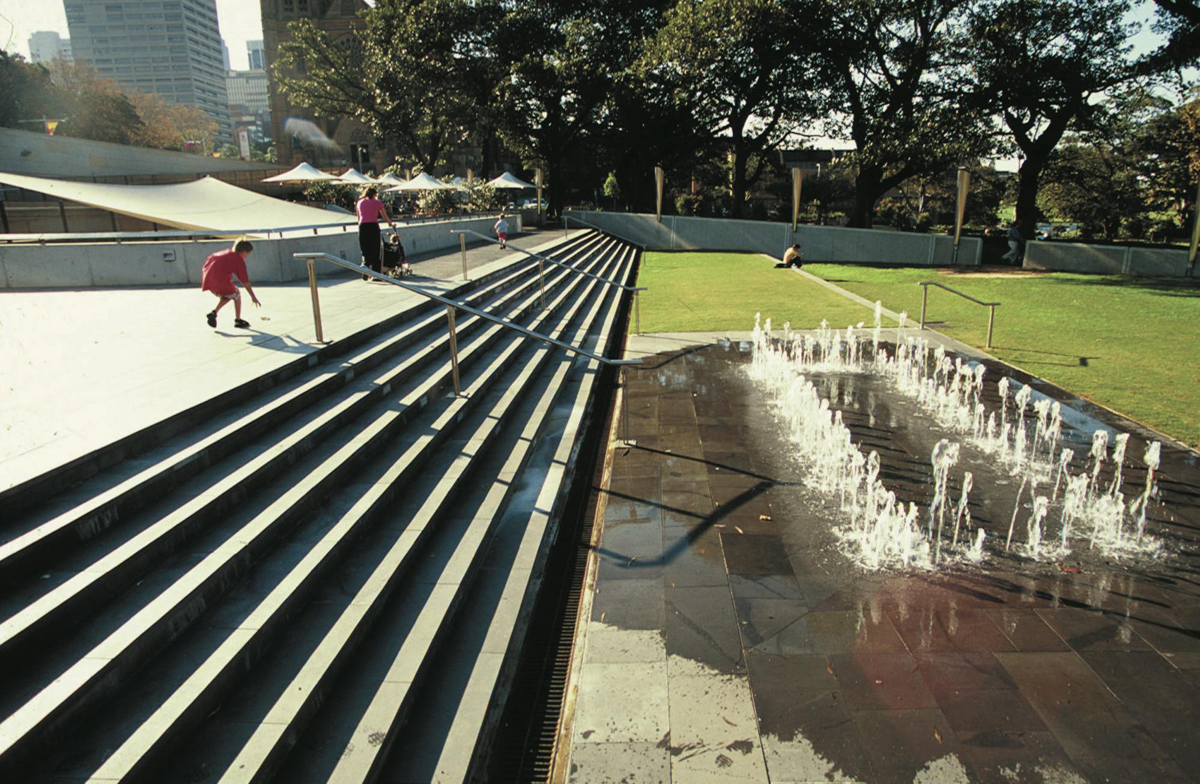
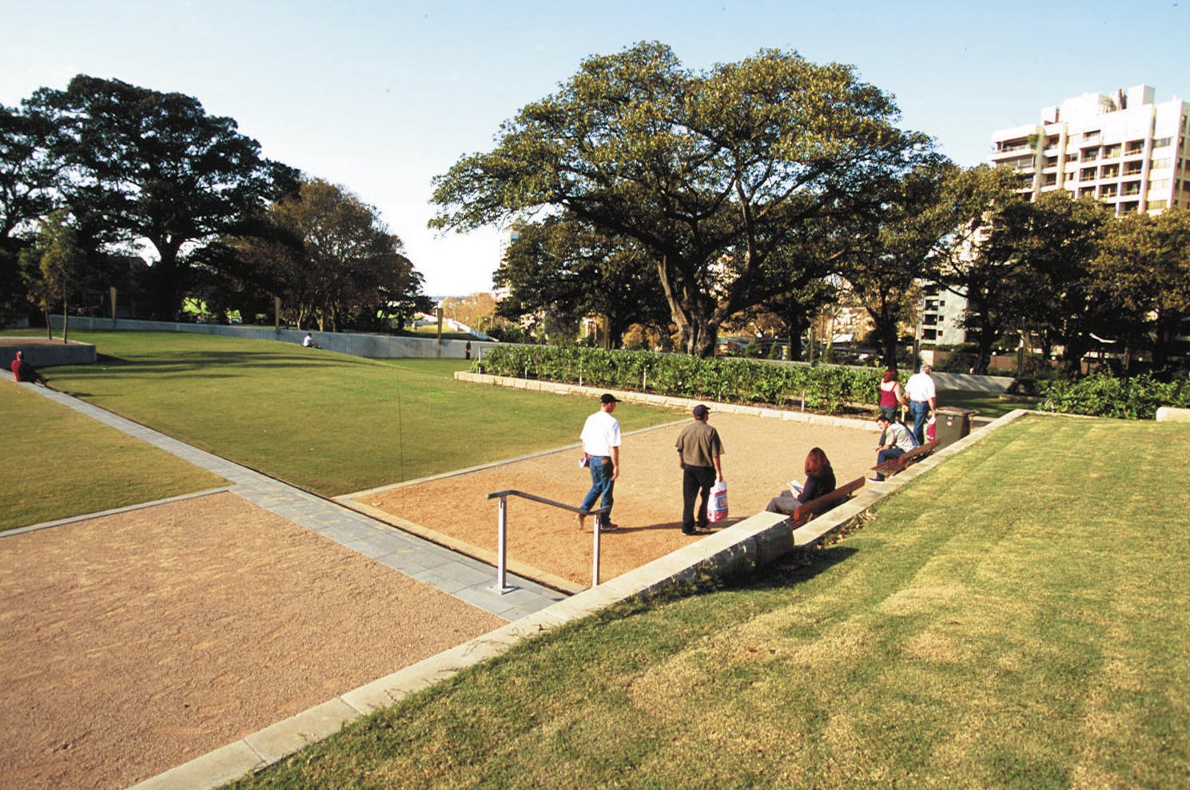
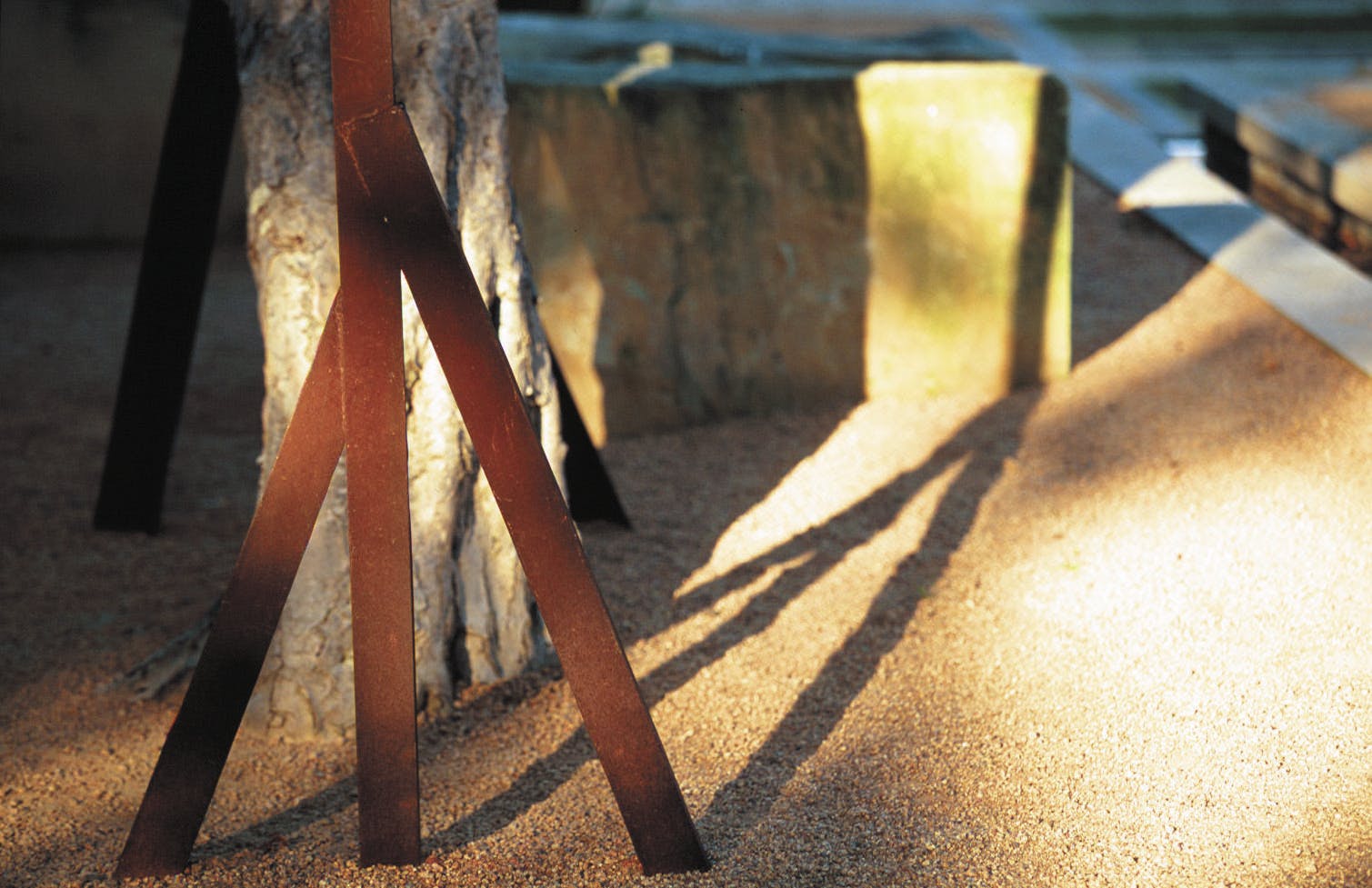
Partners
Awards
2002 AILA NSW Project Award, Achievement in Landscape Architecture
2001 Australian Council of Building Design Professions Urban Design in Australia Award
2001 AIA Architecture Award for Civic Design
Located in the cultural heritage precinct at the eastern edge of the CBD, the 8.4 acre (3.4 hectare) park was created through street closures and replacement of a redundant bowling club with world-class swimming and recreation facilities. Thousands of new shrubs and over 200 additional trees was proposed to create a memorable green space in the heart of the city.
A series of urban spaces appropriate their urban context and are lively, engaging and relaxed enough to encourage inhabitation by a diverse range of users. This required the design of simple and uncluttered spaces which are enlivened through their use of materials and incorporation of special elements such as artworks, water elements and key plantings.
The use of materials reinforces the sophistication and urbanity of the project (with crisp details and industrial materials) as well as being specific to the locality.
Traces of the site’s history were incorporated into the park design, including the historical avenue of Moreton Bay Figs. Important urban design moves included a major event space connecting the Australian Museum to St Mary’s Cathedral and a pedestrian bridge providing a connection to The Domain parklands.
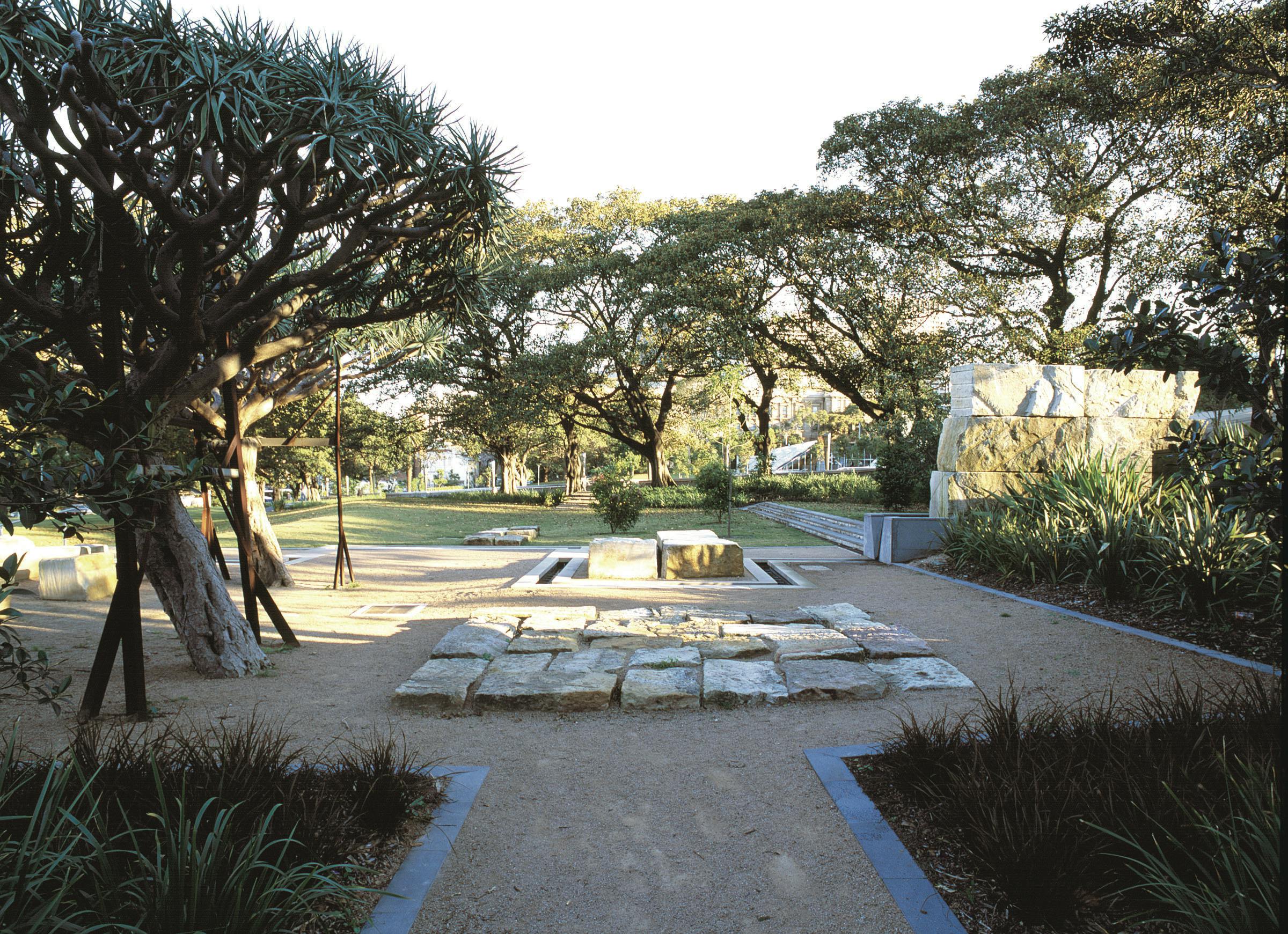
The sensuous quality of the locality is expressed through the subtropical character of the planting, the rich and expressive use of sandstone and water elements and the unexpected qualities of the artworks.
