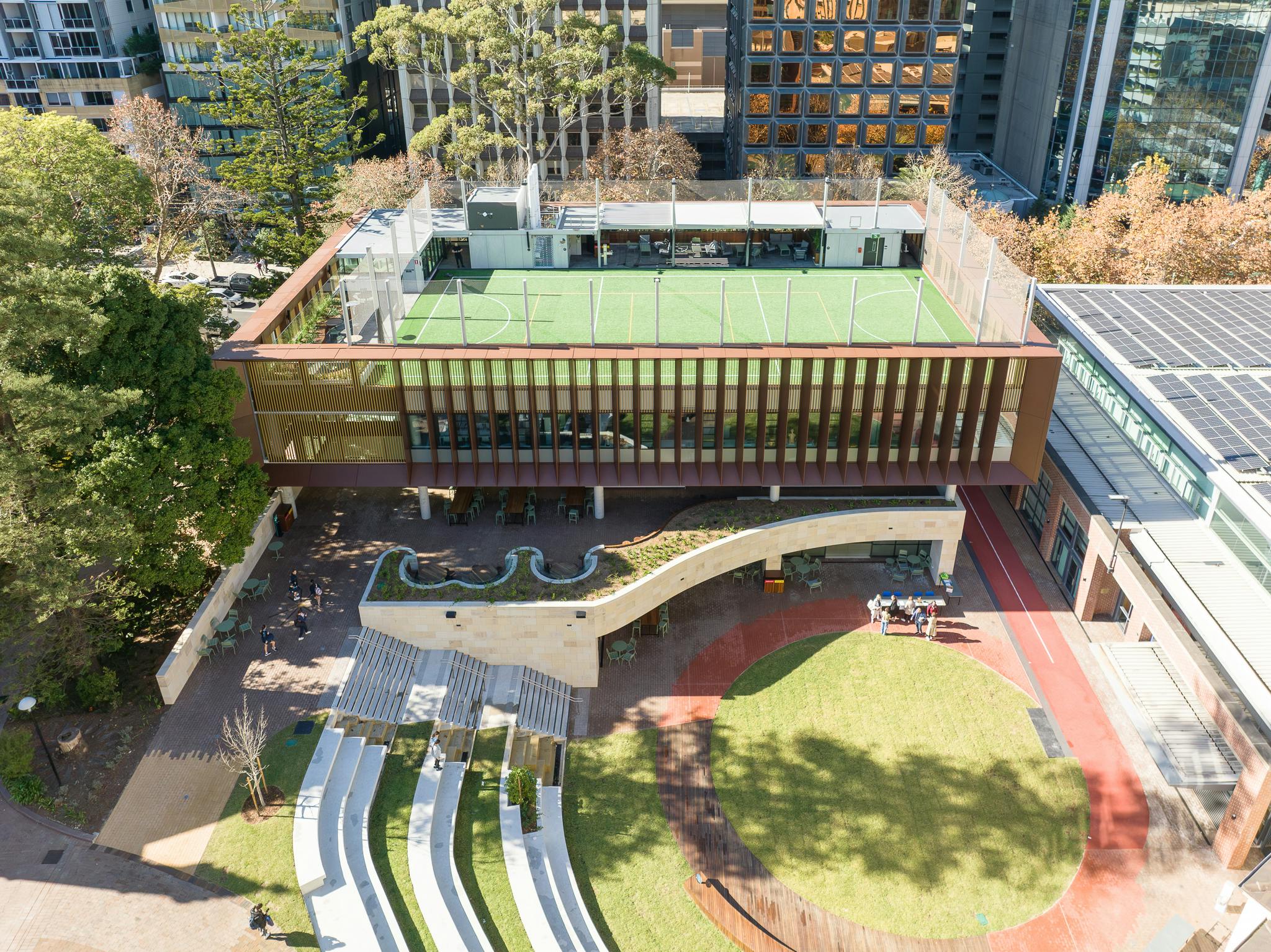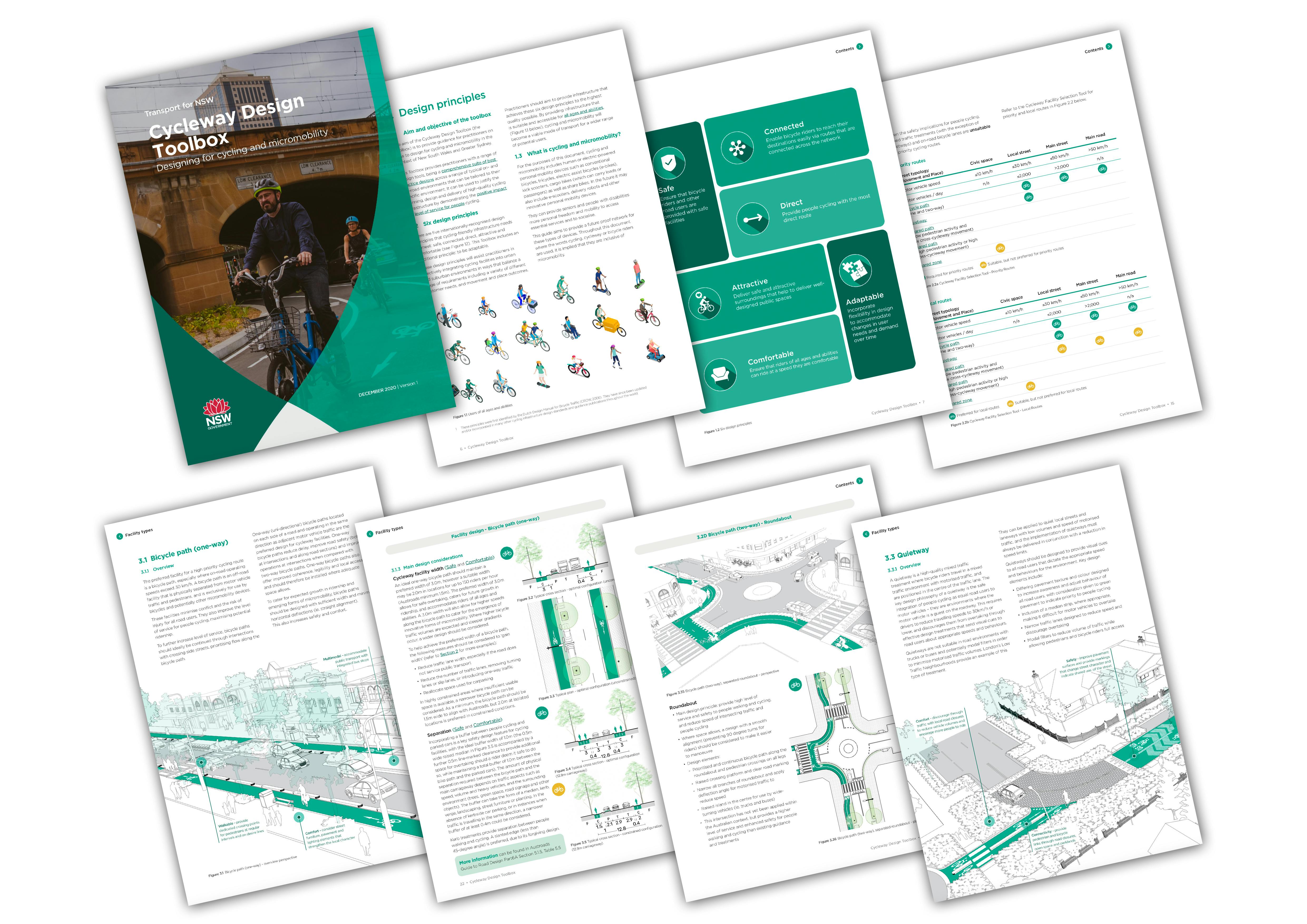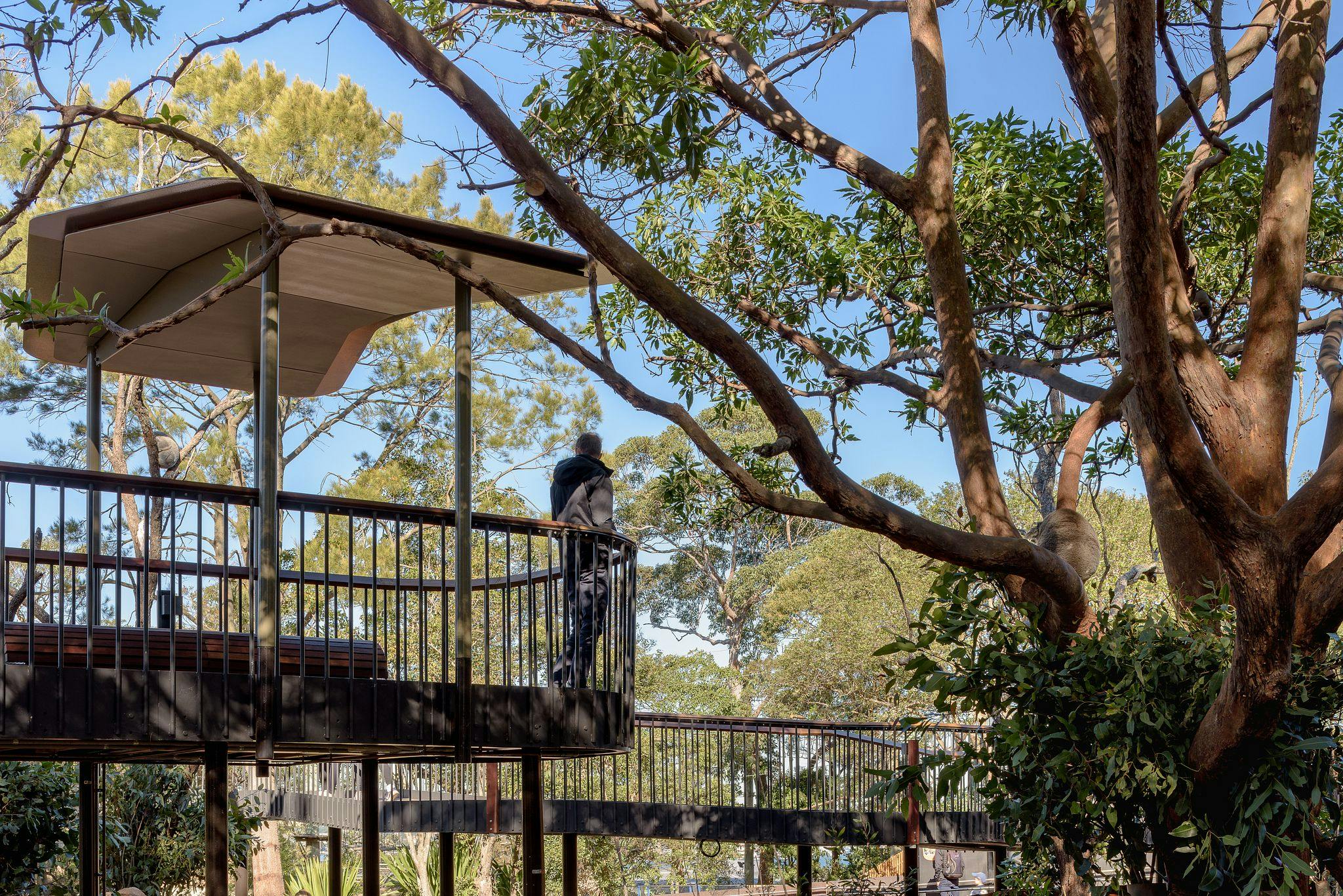Charles Street Square
Parramatta City Council
Dharug Country | Parramatta, NSW
Completed 2023
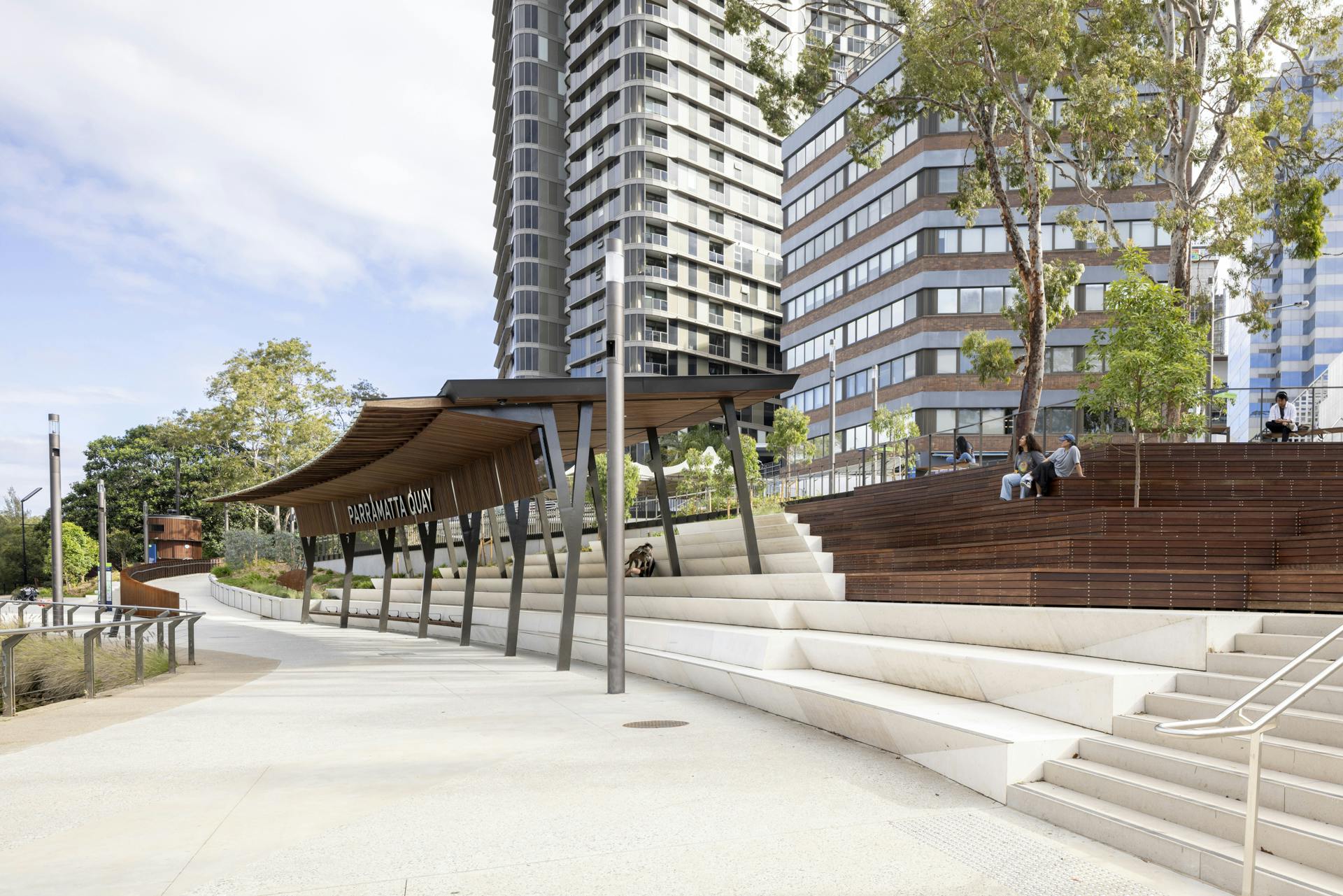
Credit:
Brett Boardman






Partners

Charles St Square creates a gateway to the city, welcoming visitors travelling by ferry and creating an accessible path of travel between the river and the city.
Credit:
Brett Boardman
Charles Street Square is situated at a unique place on the Parramatta River – the meeting of fresh and salt water in the river, the eastern edge of Parramatta CBD, and the arrival point to Parramatta for those travelling by ferry, forming a major gateway to Parramatta and an important link between the City and the Parramatta River.
With the transformation of Charles Street Square now complete, Parramatta Quay is being touted as the "Circular Quay of the West", providing a welcoming riverfront gathering place that connect residents and visitors to Parramatta’s unique stories and ecologies.
SMM were the lead consultants for this complex multi-million dollar project and led a multidisciplinary team to deliver the design, with architecture by Lahznimmo Architects.
The project opening was recently featured on Channel Nine News and a short video clip is available below.

Credit:
Brett Boardman
Indigenous Interpretation
In consultation with Dharug community representatives, a comprehensive Interpretation Plan was developed and interpretation elements are woven into various site elements, sharing cultural themes and stories of this meeting place.
Interpretation items include a Welcome to Country sign in the Dharug language; interpretive text sandblasted/routed on the concrete and timber terraces of the amphitheatre combining historical quotes about major flood events with text from ‘Baramada River – I am Baramada Darugan’ by Julie Jones of Dharug Ngurra Aboriginal Corporation in a call and response style represented through a variation of script and medium; brass plaques with the names of people and places of importance to Charles Street and the broader Parramatta/Dharug language area were incorporated on the timber seats. The plaques include QR codes linked to a Council website with further information. Engravings of artefacts recovered from the site were also included on one of the plaques.

New terraced seating and shelter provide flexible and protected seating spaces.
Credit:
Brett Boardman
Design
The design features a sinuous organising geometry that responds directly to the shape of the Parramatta River and surrounding escarpment and also to the cultural/environmental reference point of the ‘meeting place of the eels’. The sinuous, curving geometry influences the key elements of the design to create a welcoming space that focusses on the experiences of arrival, meeting, gathering and enjoying the river.
The new riverfront terraces form a sinuous riverfront edge that rises to the street level and provide a contemporary, built, complement to the natural escarpment on the northern side of the river. The terraces create flexible public seating spaces for individuals and groups.

The weathering steel balustrade of the lower ramp creates a strong visual identity for the square and ensures durability to withstand frequent flooding.
Credit:
Brett Boardman
Three generous curving ramped walkways for pedestrians, cyclists and people with limited mobility. The lower ramp with robust weathering steel cladding has been designed to withstand regular flood impacts with minimal maintenance and create a strong visual identity for the square, whilst clearly marking the route between river and city.
Existing mature trees on site are retained and incorporated into the experience of the riverfront terraces. New timber decking surround the trees and create places to rest under their dappled shade within the terraced space. The existing trees are complemented with additional tree planting to further increase environmental comfort within the square and immediately adjacent parkland.

The planting proposal builds on the existing palette of mixed native and exotic species found on site and along the river corridor.
Credit:
Brett Boardman

The Garden Terrace is a new mid-level space within for outdoor dining and public seating within a garden setting. Located between the lower and middle ramped walkways, the Garden Terrace provides a generous respite space between the riverfront and the street.
Credit:
Brett Boardman
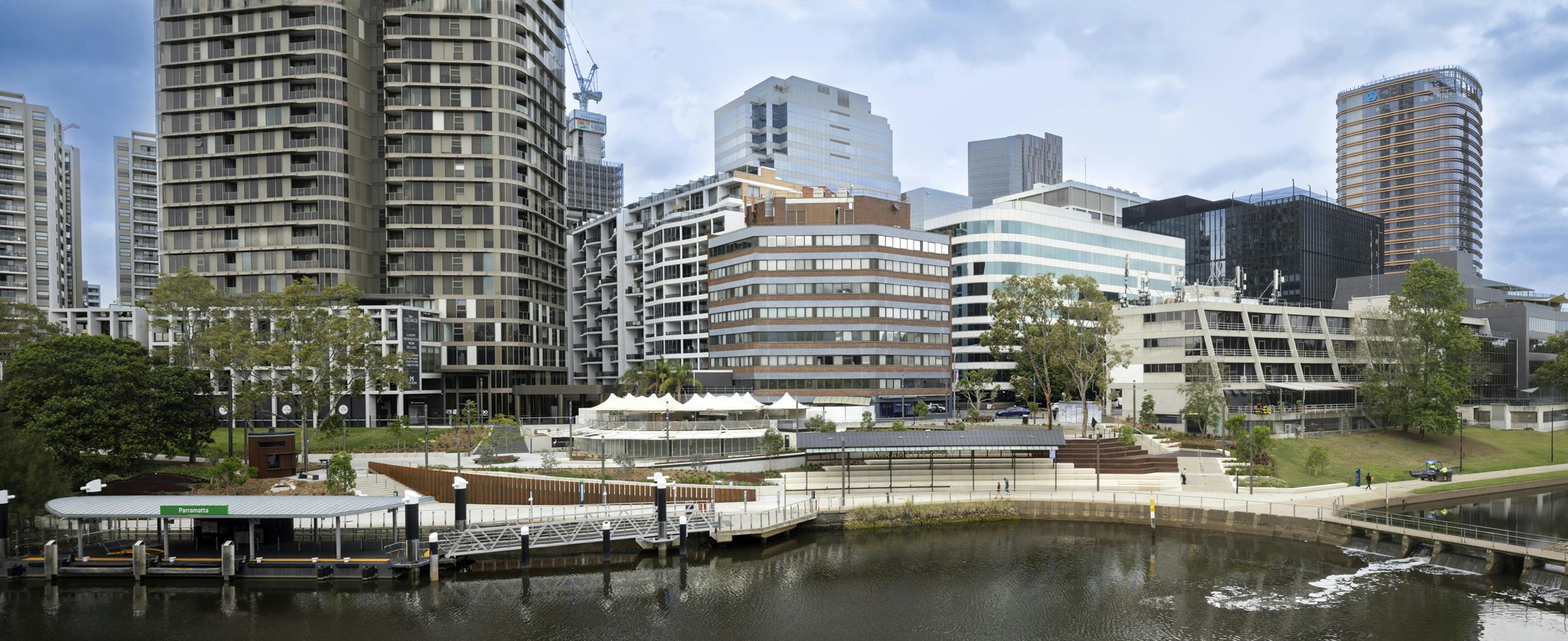
Credit:
Brett Boardman
